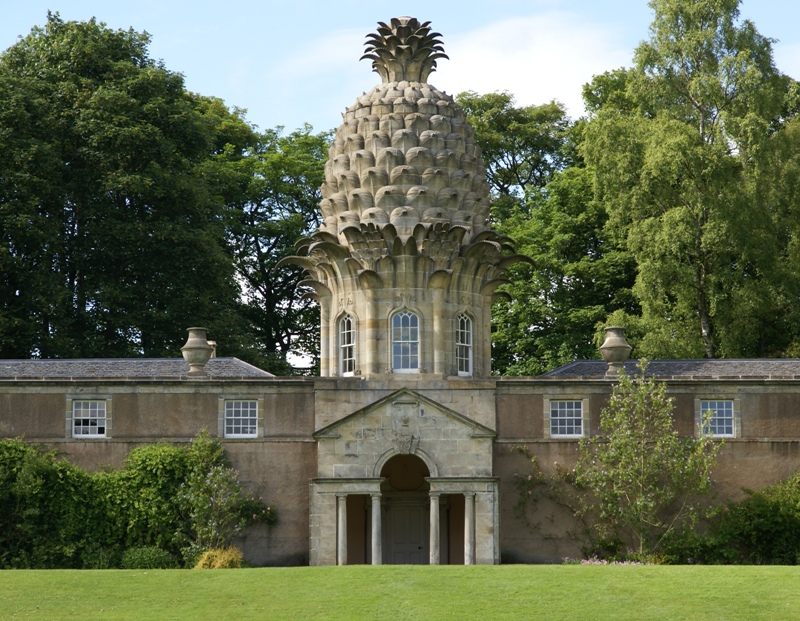Main author
Michael BrooksDunmore Pineapple
The Dunmore Pineapple is an 18th century summerhouse building with a giant stone pineapple as its central architectural feature. It is located in Dunmore Park, in Stirlingshire, Scotland, and has been described as one of the United Kingdom's greatest follies, and 'the most bizarre building in Scotland'.
The two-storey building contained a hothouse and was built around the time of 1761 by John Murray, the 4th Earl of Dunmore. The hothouse was used, among other things, for growing pineapples which were considered to be exotic fruit that travelers to the Indies and America would bring back as trophies.
The pineapple is around 14 m high and is intricately carved in stone to form an elaborate cupola on top of an octagonal pavilion. Conventional architraves put out shoots and end as stone-shaped 'prickly leaves'. According to its intended purpose as a hothouse, the walls are of double construction with a cavity for the circulation of hot air.
The stones are graded in such a way that water cannot collect anywhere. The base of each leaf is in fact higher than it appears when viewed from below, so that the rainwater drains away easily from the higher parts.
The Dunmore Estate was broken up and sold in 1970. The lot that contained the summerhouse and large walled garden was given to the National Trust for Scotland. They in turn, leased it to the Landmark Trust who set about restoring the building. In 2014, they made the building available to the public as rentable holiday accommodation.
[edit] Related articles on Designing Buildings Wiki
IHBC NewsBlog
200th Anniversary Celebration of the Modern Railway Planned
The Stockton & Darlington Railway opened on September 27, 1825.
Competence Framework Launched for Sustainability in the Built Environment
The Construction Industry Council (CIC) and the Edge have jointly published the framework.
Historic England Launches Wellbeing Strategy for Heritage
Whether through visiting, volunteering, learning or creative practice, engaging with heritage can strengthen confidence, resilience, hope and social connections.
National Trust for Canada’s Review of 2024
Great Saves & Worst Losses Highlighted
IHBC's SelfStarter Website Undergoes Refresh
New updates and resources for emerging conservation professionals.
‘Behind the Scenes’ podcast on St. Pauls Cathedral Published
Experience the inside track on one of the world’s best known places of worship and visitor attractions.
National Audit Office (NAO) says Government building maintenance backlog is at least £49 billion
The public spending watchdog will need to consider the best way to manage its assets to bring property condition to a satisfactory level.
IHBC Publishes C182 focused on Heating and Ventilation
The latest issue of Context explores sustainable heating for listed buildings and more.
Notre-Dame Cathedral of Paris reopening: 7-8 December
The reopening is in time for Christmas 2025.
Stirling Prize-winning Salford building to be demolished
The Centenary Building will be bulldozed as part of the wider £2.5bn Crescent regeneration project.


















